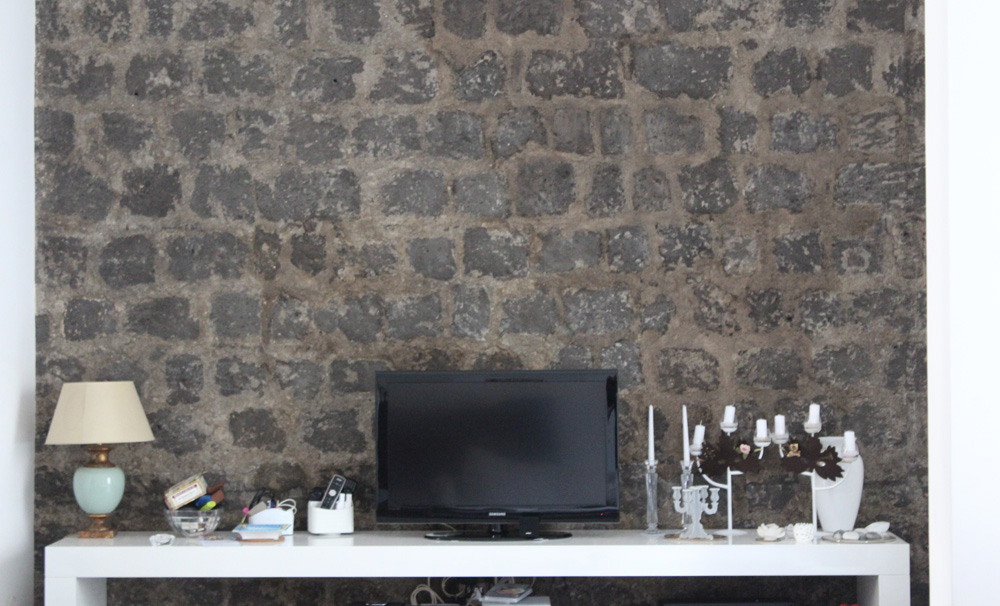
Type of project
Re-alignment of all wet areas and interior design
Client
Private
Area
180 sq.m.
Year of commencement
2009
Year of completion
2009-2010
Floor
Pre-existing Iroko parquet
Florentine terracotta
Coverings
Bisazza
Light fixtures
Moooi
Artemide
Kartell
Fontana Arte
Modular
Flos
Axolight
Furnishings
Design and made on demand
Kartell
Moroso
Viceversa
Doimo
Bontempi
Apartment on the top floor of an historical building that overlooks one of the most famous squares of the city Salerno.
The ask was to merge two apartments, one that had already been renovated and the other was rundown and in need of a complete restoration.
The first challenge was to create one very large living area also incorporating the dining area as requested by the client. This meant we had to merge two rooms and a passageway, of which the latter contained walls of reinforced concrete.
The second challenge was to find a floor that could coexist with the existing Iroko parquet. So final choice was a Florentine terracotta floor, which even though had a minor darker shade than the original parquet we still maintained the use of natural materials.
The apartment, characterized by custom designed elements: two pouf’s in the entrance next to the library, a bar area, two fireplaces with warm and cozy furnishings.