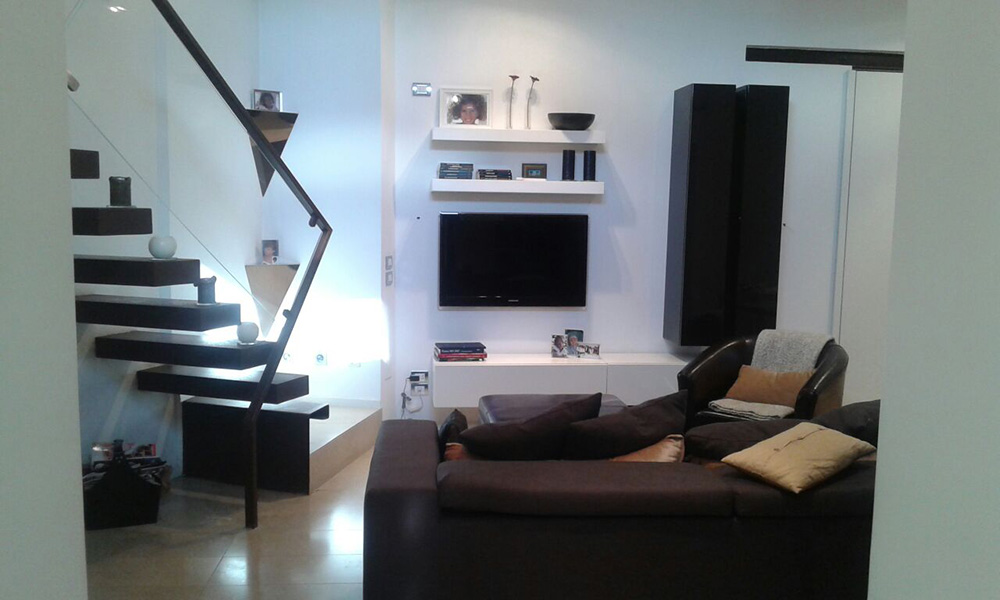
Type of project
Re-alignment of all wet areas and interior design
Client
Private
Area
110 sq.m.
Year of commencement
2006
Year of completion
2006-2007
Floor
Stone Cream D'Algerie
Coverings
Stone Cream D'Algerie
Stone Forest Umbra
Bisazza
Light fixtures
Flos, Viabizzuno, Artemide
Furnishes
Varenna. Maxalto, Cassina
An eighteenth-century detached house in the town of Portici near Naples.
The house has three levels including a basement. As each floor was spread over just a few meters, the key challenge of this project was connecting each floor maximizing the space available.
This lead to the design of two stairways in iron corten, the first connecting the first and the second floor suspended from the main wall, providing an ambience of light and space. The second stairway connecting ground and first floor, utilizing a spiral square shape maximising living space.
Maximising the use of light, utilizing quality materials and finesse workmanship have turned this villa into a little gem.